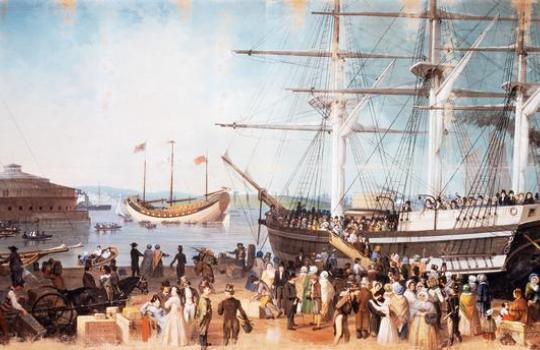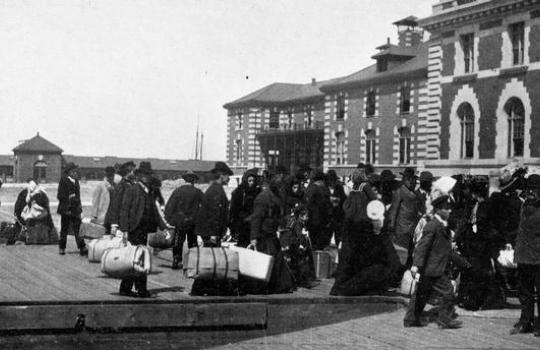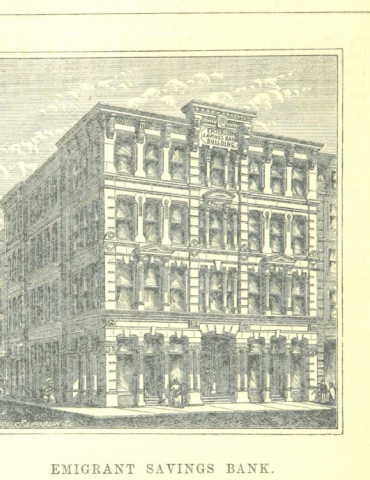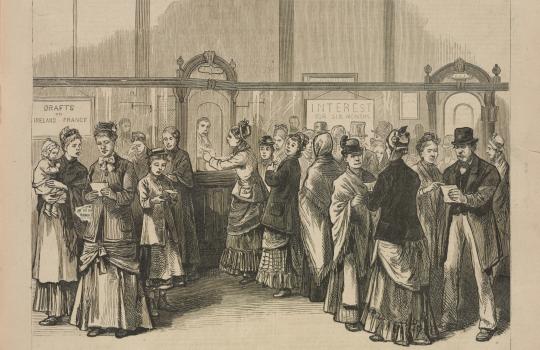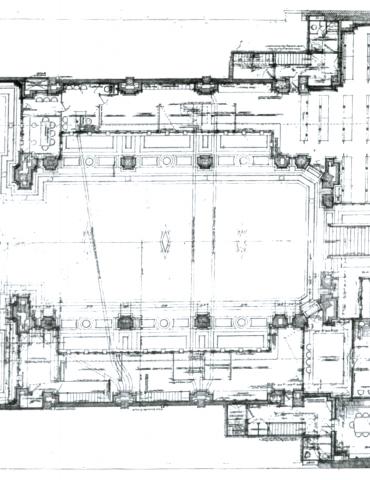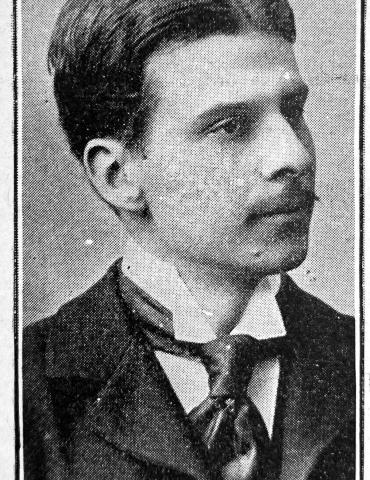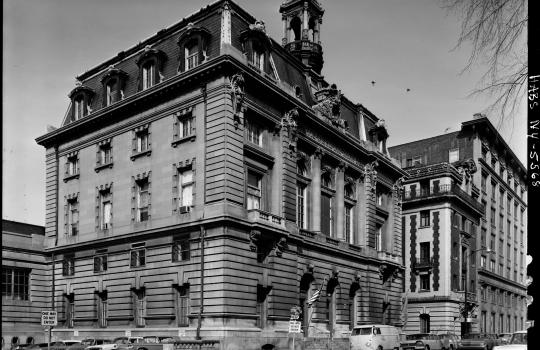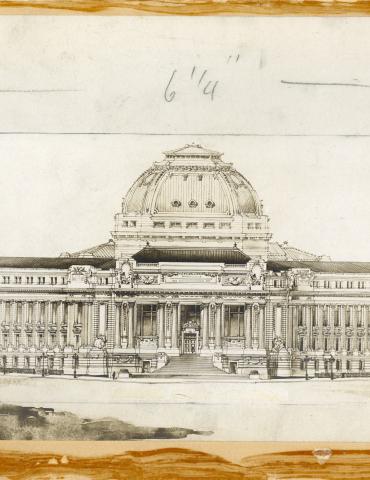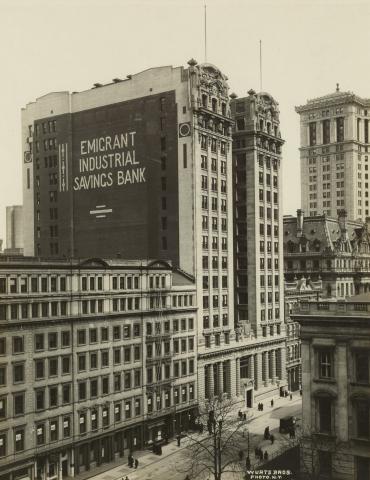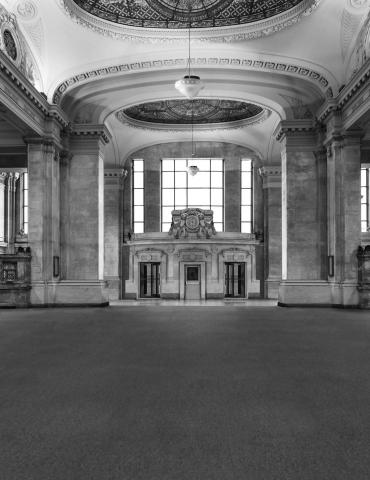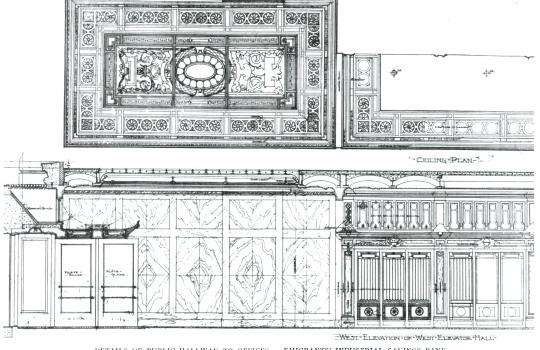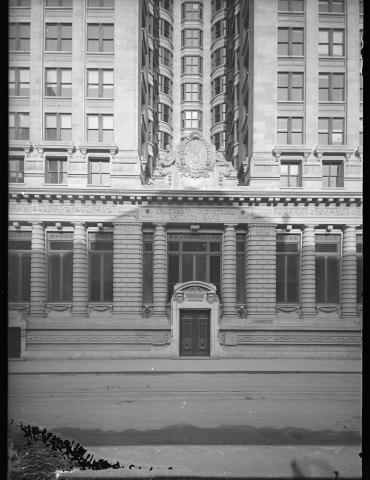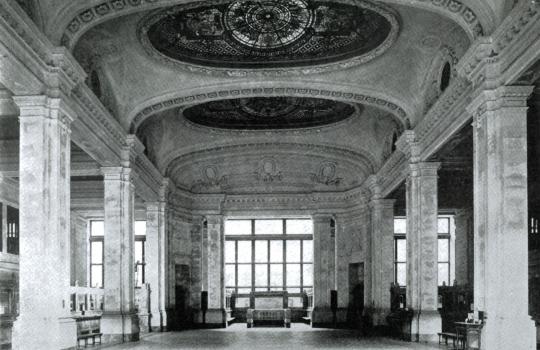Hall
des Lumières
A place of history
Hall des Lumières is located in the Beaux-Arts landmarked building located directly across from the beautiful greenspace of City Hall Park. The former bank has been redesigned and reimagined to become New York’s newest cultural destination.
1850
The bank is established
In the middle of the 19th century, Ireland suffered the Great Famine. New York became the home of the majority of the Irish seeking a better life. The Irish Emigrant Society, a charitable organization focused on assisting immigrants, inaugurated the Emigrant Industrial Savings Bank (now known simply as the “Emigrant Bank”) in 1850 to protect the funds of Irish immigrants.
1908
The architect is chosen
In 1907 the bank bought the adjoining property at 43 to 47 Chambers Street through to 21 to 25 Reade Street, and Paris-trained architect Raymond F. Almirall was employed to design a new building.
1909
49 Chambers is built
In 1909, the construction of the new Emigrant Industrial Savings Bank Building begins at 49 Chambers Street.
